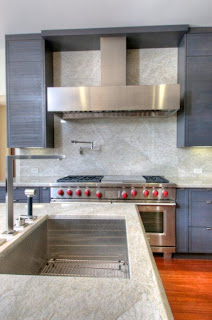After we finished installing our kitchen cabinets, we started the pantry project on 14th February 2013 (hey, that's exactly a month ago!)
It took a while measuring, cutting and nailing wood pieces for the pantry wall, ceiling, shelves, trims, and more measuring the peg holes for the adjustable shelves, and again measure, measure, measure to be sure the pantry doors are lined up top to bottom and left to right (this is done by our very amazing carpenter Carl McFarland). Then it took for-e-vah painting the trim pieces (done by yours truly). Our pantry is SO SO close to being done.
I am so excited to see the door casing installed around the cabinet doors today. They look really good!!! Better than I imagined it! I simply must create a blog to celebrate this momentous occasion.
In our old kitchen, we didn't have a pantry. We had a broom closet (This photo was taken during the kitchen demo
in late September 2012 - and, unfortunately the only "before" photo that I have.)
It was, uh, functional.

So, the broom closet was gutted along with our daughter's closet and the stove wall. Might as well, right?
We scoured the web for inspirational photos (
www.gardenweb.com is our go-to resource) and found lots of wonderful pictures of pantries. These spoke to us:



Unfortunately, as I saved lots of pictures into my inspirational photo folder, I no longer know whose kitchen these photos belong to in order to give them the proper credit. Nevertheless, I thank you, owner of the pantries and photos above, for leading the way and inspiring our pantry project.
We also found these webpages helpful:
http://starcraftcustombuilders.com/kitchen.pantry.htm
http://www.atticmag.com/2011/01/pantry-pride/
D. drew several plans for the pantry. Given he didn't have any experience drawing up plans and he did this drawing in Adobe Fireworks, I thought he did a marvelous job with the drawing.
 |
| My pencil drawing (Dec 2012) |
 |
| D's drawing (Jan 2013) |
Today, the exterior of our pantry looks like this. It is so beautiful!!! I LOVE it!
(I couldn't photograph the entire pantry from this angle so the photos are of the top and lower portions...)

Admittedly, it is a challenge
and a half to get the cabinet doors (which are made by Inner Most cabinetry, bought at Home Depot) and casing pieces lined up. But Carl, our carpenter,
did a fantastic job at it.
The upper part of the pantry (24"w x 32" h) is hinged on left and right. It opens up like a normal upper cabinet.
The two doors on the lower part of the pantry are in line with the two doors on the upper part. However, while the upper doors are hinged left and right,
both of the lower doors are hinged left. To open the right lower door, we need to open it from the right edge of the door, not from the left edge. Confused? Yes, it takes some getting used to. As the doors look alike from the upper and lower parts yet operate differently, it was a bit disconcerting at first. But, from functionality point of view, it works best this way. I'll explain why later in the post.
The lower part of the pantry is divided into two parts. The left side of the lower portion is planned to be a broom closet (9"w x 61"h). It has one fixed shelf and three adjustable shelves.
Look at the fit of the shelves! They look so good, I don't want to sully this incredible work to store broom, mops and cleaners! I think I will make this as food storage instead of broom closet.
 |
| broom closet side |
 |
| broom closet side |
The right side of the lower part of the pantry is ear-marked for food storage. It is 15"w x 61"h and will have several IKEA Rationell 15" pull-out drawers (we have only installed one drawer, as you can see.)
As you noticed, the door is hinged on the left, so it opens on the right edge towards the kitchen. That will make it easy for us to take things out of the pantry and place them on the countertop around the right corner of the pantry.
 |
| IKEA pull out drawer for food storage side |
 |
| Around the corner of the pantry, we will have a countertop as a landing place |
All I need to do next to complete the pantry is to paint the toekick boards. No problem!
Ah yes, with Carl's permission, here's his contact info.
Carl McFarland Construction
cmaq 2012@hotmail.com
510-917-2483



























































